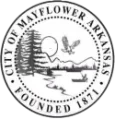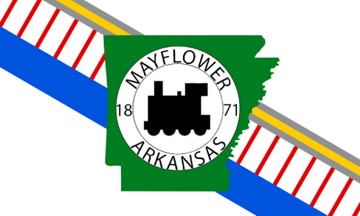Accessory Buildings
An accessory building may be erected detached from the principal building or may be erected as an integral part of the principal building. For purposes of this Zoning Regulation satellite receiving stations are construed to be accessory buildings and shall be screened by appropriate fencing or landscaping means. No accessory building shall be greater than 25 per cent of the principal building in square footage of floor area.
An accessory building attached to the principal building shall be made structurally a part of, and have a common wall with the principal building and shall comply in all respects with the requirements of these regulations applicable to the principal building. Unless so attached, the accessory building shall be located on the rear one-half of the lot.
The set-back requirements for accessory buildings in the various zoning districts are as follows:
A. “R-1”, “R-2”, “R-4” and “R-5” Districts Single-Family Detached
1. side yard, seven feet and six inches
2. rear yard, ten (10) feet
C. I-1 Industrial District
1. side yard, twenty-five (25) feet
2. rear yard, twenty-five (25) feet
D. Commercial Districts
Nonconforming Uses
Continuing Existing Nonconforming Uses
Any use of land, building, or structure existing at the time of the enactment of these regulations may be continued even though such use, building, or structure may not conform with the provisions of these regulations for the district in which it is located.
Limitations on Nonconforming Uses
A nonconforming use of a building or land shall not be changed, extended, re-constructed, enlarged or structurally altered unless:
A. Such change is required by law or court order.
B. Authority is granted by the Planning Commission and the City Council.
C. Such repairs and maintenance work are required to keep the building structurally sound.
Cessation of Nonconforming Use
A lawful nonconforming use of a building, structure or land, that has been voluntarily discontinued for a period of six (6) months, or more, shall not thereafter be resumed. Whenever a nonconforming use has been changed to that of a conforming one, such use shall not thereafter be changed to a nonconforming use. (Ord. No. 2000-5, Sec. 3.)
Replacement of Damaged or Destroyed Nonconforming Uses
Unless approved by the Mayflower Planning Commission, any nonconforming building or structure damaged by fire, flood, explosion, wind, earthquakes, or other calamity or act of natural consequences may not be restored or reconstructed or used as before the calamity or natural consequence.
Approval subject to the following conditions:
A. If the nonconforming building can be restored or reconstructed to achieve conformity, i.e., meet minimum yard or height requirements of this ordinance, the owner/builder is required to achieve conformity.
B. If the nature of the nonconformity is the use of the land or building the use shall not be changed after restoration to a use that is less compatible with the zone in which it is located. In no case shall a building or the use of a building or use of land be restored if said use or building has been declared by law to be a public or private nuisance.
Off-Street Loading
Every building or structure hereafter constructed in any district for non-residential purposes, requiring the receipt or distribution by vehicles of material or merchandise, shall provide and maintain on the same lot with such building at least one off-street loading space for the first 5,000 square feet, or fraction thereof, of gross floor area, and one additional such space for each I 0,000 square feet or major fraction thereof of gross floor area in excess of 5,000 square feet.
Each loading space shall not be less than ten (I 0) feet in width, thirty-five (35) feet in length, and fourteen (14) feet in height. An access drive not less than ten (10) feet in width shall be provided leading from the street to the loading area, except when the loading space abuts a street or alley or easement of access.
Such space may occupy all or any part of any required yard space, but no such space may be closer to a residential district than twenty-five (25) feet, unless the space is wholly within a closed building or unless enclosed on all sides facing such residential district by a solid fence or wall at least six (6) feet in height.
Fences and Screens
Residential
The city of Mayflower is concerned that the erection of fences in yard space fronting on streets may impair the sight distance of the operator of moving vehicles on streets to the extent of creating a traffic hazard and that the erection of fences such as these may obstruct the view from dwellings placed on adjoining lots.
Application for a permit to build a fence in front of the building line (front yard) on a lot or lots in the R-1 District shall be made by the owner or agent of said lot or lots to the Mayflower Planning Commission. The application shall indicate in writing or by graphic means the location, height, materials and construction method of the proposed fence.
The Mayflower Planning Commission shall review or cause to be reviewed the application
taking into consideration:
A. The aspects of traffic hazard and view obstruction from adjoining lots and;
B. The proposed fence material and construction method in order to eliminate unsightly and dangerous fences.
Upon a finding by the Mayflower Planning Commission that the proposed fence does not violate the stated concerns of the city of Mayflower the permit shall be issued.
If a permit is denied based on the applicant’s proposal, the applicant may appeal the Mayflower Planning Commission’s decision to the Mayflower City Council for a hearing.
An appeal from the Mayflower City Council’s decision may be made by the applicant to a court of record.

