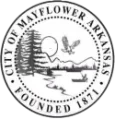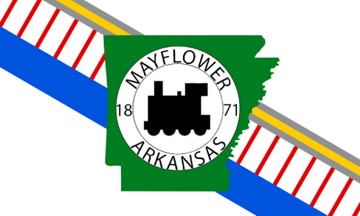(a) Generally. The standards, guidelines and other regulations of the Heart of Mayflower Zoning District (the District) applies to the parcels/lots within the District as delineated on the Heart of Mayflower Regulating Plan (Regulating Plan), attached as Exhibit A to the Ordinance adopting the District, which is hereby established and incorporated herein by reference.
(b) Heart of Mayflower Regulating Plan. The Regulating Plan establishes the character zones, build-to lines, build-to zones, parking setbacks, height maximums, and upper floor recess requirements for the District. The Regulating Plan also establishes lot and block standards for subdivision within the District. Accordingly, to the extent standards established herein are in conflict with provisions of Chapter 9 of the Code of Ordinances, as amended, the standards herein shall control.
(1) Character Zones Established. The Regulating Plan establishes four character zones:
(A) Mixed Use Center Zone – The Mixed Use Center Zone is intended to extend the civic activity around City Hall and incorporate mixed-use development along the central core of the area.
The boundaries of the Mixed Use Center Zone Area 1 are described as:
Commencing at the intersection of the north line of Section 20, Township 4 North, Range 13 West and the east line of the Union Pacific Railroad right of way, thence westerly along the north line of Section 20, Township 4 North, Range 13 west to the northeast corner of Section 19, Township 4 North, Range 13 West, thence westerly along the north line of said section 19 to the northwest corner of the northeast quarter of Section 19, thence south along the west line of the northeast quarter of Section 19 to the southwest corner of the northeast quarter of Section 19, thence south along the west line of the southeast quarter of Section 19 to the south line of the north half of the Southeast quarter of Section 19, thence easterly along the south line of the north half of the southeast quarter of Section 19 to the east right of way line of the Union Pacific railroad, thence northerly along the east right of way line of the Union Pacific Railroad to the point of beginning.
The boundaries of the Mixed Use Center Zone Area 2 are described as:
Commencing at the intersection of the north line of the southeast quarter of the southeast quarter of Section 19, Township 4 North, Range 13 West and the east right of way line of the Union Pacific railroad, thence east to a point 330 feet west of the centerline of Highway 365 and the point of beginning, thence south 1° 55’ 10” west 490 feet, thence south 89° 15’ 14” east 100 feet, thence south 3° 17’8” west 1482 feet, thence north 88° 35’ 2” west 244 feet, thence north 89° 15’ 13” west 92 feet, thence south 1°40’ 23” west 677 feet to the centerline of Highway 89, thence easterly along the centerline of Highway 89 to a point north of the centerline of Locust Avenue, thence south to the centerline of Locust Avenue, thence southerly along the centerline of Locust Avenue to the intersection of said centerline and the centerline of Poplar Street, thence west along the centerline of Poplar 63’ feet, thence south 2° 52’33 west 634 feet, thence north 87° 23 13 west 139 feet, thence south 10° 33’ 33” west 705 feet thence south 86° 23’45” west 406 feet to the centerline of Wheeler Avenue, thence south along the centerline of Wheeler Ave to the intersection of the centerline of Wheeler Ave and the centerline of Grady Lane, thence southeast 308’ along the centerline of Gandy Ln, thence south 10° 31’27” west 1489 feet to the south city limit lime of Mayflower, thence west along the south city limit line of Mayflower said line also being the south line of Section 30, Township 4 North, Range 13 West to the intersection of the south line of said Section 30 and the east right of way line of the Union Pacific railroad, thence northeasterly along the east right of way line of the Union Pacific railroad to the south line of the northeast quarter of Section 30, thence easterly along the south line of the northeast quarter of Section 30, to the intersection of the south line of the northeast quarter of Section 30 and the centerline of Wheeler Street, thence northerly along the centerline of Wheeler Street to the intersection of the centerline of Wheeler Street and the centerline of Franklin T. Booher, thence north along the centerline of Franklin T. Booher to the intersection of the centerline of Franklin T Booher and the centerline of State Highway 89, thence north 437 feet to the centerline of Mitchell Street, thence north 13° 29’ 16” east 707 feet, thence north 20° 25’ 25” east 180 feet, north 8° 22’ 33” east for 1361 feet to the north line of the southeast quarter of the southeast quarter Section 19, Township 4 North, Range 13 West, thence east along the north line of the south east quarter of the south east quarter Section 19 200 feet to the point of beginning.
(B) Creekside/ Transition Zone – The Creekside Zone between the rail line and the Mixed Use Center Zone and along the creek in town is intended to encourage a dense residential neighborhood to support the revitalization of the Heart of Mayflower and provide for appropriate transitions between the creek and commercial uses within the Mixed Use Center.
The boundaries of the Creekside zone are described as:
Commencing at the intersection of the south line of the northeast quarter of Section 30, Township 4 North, Range13 West, and the east right of way line of the Union Pacific Railroad, thence easterly along the south line of the northeast quarter of Section 30, to the intersection of the south line of the northeast quarter of Section 30 and the centerline of Wheeler Street, thence northerly along the centerline of Wheeler Street to the intersection of the centerline of Wheeler Street and the centerline of Franklin T.
Booher , thence north along the centerline of Franklin T. Booher to the intersection of the centerline of Franklin T. Booher and the centerline of State Highway 89, thence north 437 feet to the centerline of Mitchell Street, thence north 13° 29’ 16” east 707 feet, thence north 20° 25’ 25” east 180 feet, north 8° 22’ 33” east for 1361 feet to the north line of the southeast quarter of the southeast quarter Section 19, Township 4 North, Range 13, thence west along the north line of the southeast quarter of the southeast quarter Section 19 to the east right of way line of the Union Pacific railroad, thence southerly along the east right of way line of the Union Pacific railroad to the point of beginning.
(C) Highway Zone – The Highway Zone is intended to provide appropriate development opportunities to take advantage of the Highway 365 and 89 road access while providing appropriate transitions to pedestrian-oriented development within the Mixed Use Center.
The boundaries of the Highway Zone are described as:
Commencing at the intersection of the centerline of the interstate 40 right of way line and Mayflower’s city limit line in Section 29, Township 4 North, Range 13 West, thence northerly and along the centerline of the Interstate 40 right of way line to the intersection of said right of way line and the north line of Section 17, Township 4 North, Range 13 West, thence west along the north line of section 17, Township 4 North, Range 13 West to the intersection of said north line and the east right of way line of the Union Pacific railroad, thence south along the east right of way line of the Union Pacific railroad to the north line of the southeast quarter of the southeast quarter of Section 19, Township 4 North, Range 13 West, thence
easterly along the north line of the southeast quarter of the southeast quarter of Section 19, Township 4 North, Range 13 West to a point 330 feet west of the centerline of Highway 365, thence south 1° 55’ 10” west 490 feet, thence south 89° 15’ 14” east 100 feet, thence south 3° 17’8” west 1482 feet, thence north 88° 35’ 2” west 244 feet, thence north 89° 15’ 13” west 92 feet, thence south 1° 40’ 23” west 677 feet to the centerline of Highway 89, thence easterly along the centerline of Highway 89 to a point north of the centerline of Locust Avenue, thence south to the centerline of Locust Avenue, thence southerly along the centerline of Locust Avenue to the intersection of said centerline and the centerline of Poplar Street, thence west along the centerline of Poplar 63’ feet, thence south 2° 52’33 west 634 feet, thence north 87° 23 13 west 139 feet, thence south 10° 33’ 33” west 705 feet. thence south 86° 23’45” west 406 feet to the centerline of Wheeler Avenue, thence south along the centerline of Wheeler Ave to the intersection of the centerline of Wheeler Ave and the centerline of Grady Lane, thence southeast 308’ along the centerline of Gandy Ln, thence south 10° 31’27” west 1489 feet to the south city limit lime of Mayflower, thence east and along the Mayflower city limit line to the point of beginning.
(2) Note about measuring build-to lines, zones, and parking setbacks: Due to the public improvements planned for different streets within the Heart of Mayflower Zoning District including the realignment of travel lanes, addition of on-street parking, the future right-of-way lines and corresponding property lines are subject to change based on the approved streetscape plan. The future property lines along the framework of streets as shown in the Regulating Plan shall be the basis for establishing the build-to lines, zones and parking setback lines along any street in the Heart of Mayflower Zoning District that requires public street improvements. If the existing street does not require any public improvements, the build-to zone, line and parking setback lines shall all be measured from the property/R-O-W line along that street frontage. The Planning Administrator or designee may revise the build-to lines, zones, and parking setbacks to accommodate required streetscape improvements based upon a Council approved Streetscape Plan and survey.
(c) Non-conforming Uses and Substantial Modification/Destruction.
(1) Non-conforming uses shall be governed by Mayflower City Ordinance 14.04.08.
(2) Regardless of transfer of ownership existing buildings that do not conform to the provisions of this District may continue in use as they are until the building is reconstructed or substantially modified, such as an addition or expansion of the building. Additions or expansions shall follow the guides for Non-Conforming Buildings in Exhibit B.
(d) Applicability of Other City Ordinances. The development and subdivision standards in the Mayflower City Ordinances, as amended, shall not apply to the Heart of Mayflower Zoning District except as specifically referenced herein. Development standards not addressed in this section shall be governed by the Mayflower City Ordinances including any Special Development Controls and Site Plan Requirements to the extent they are not in conflict with the intent or text of the Heart of Mayflower Zoning District.

